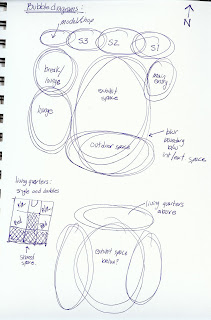

Bubble Diagram:
Basic Assumption is a Two Story Building (for the moment)
Initial Design Intentions:
1. Blur the exhibit space (interior) with the outdoor (exterior) space, creating a
connection with the outdoors.
2. Design Studios recieve natural light from the north.
3. All living quarters on the second floor: Seperation of work and rest.


3 comments:
Joe, please start with thinking about the detailed activities and uses in the spaces, than assign sizes and adjacencies. It is important to not only know where you want to put the living quarters, but also how much space they will require.
Interesting notion of inside/outside. Any reason why combining these two uses? why not classroom/outdoor? I see in the margins a sketch of some living quarter with shared space? The program doesn't respond to that. Please elaborate some more on the living quarters (and there relationship to classroom and dining/lounge/exhibit area.
Can you also sum up your space needs?
Post a Comment