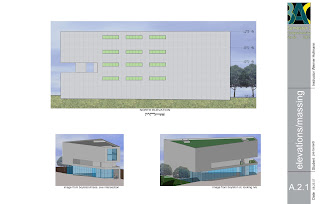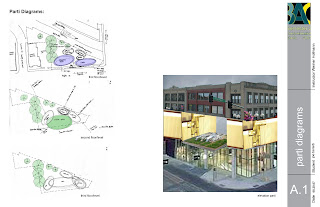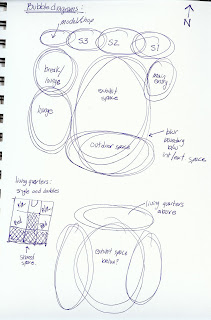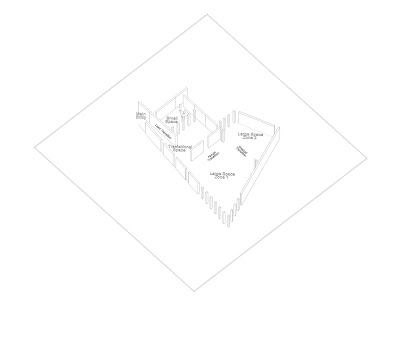Total footprint: 18
Total Earth's needed if everyone lived like me: 3.9
Currently I drive a sporty car, so its not what I would describe as fuel efficient by any stretch of the imagination, but I do travel far less then most people (round trip around 6 miles from home to work), not exactly an excuse though, but its fun to drive.... As far as my diet goes, most of my food is bought at such places like whole foods or trader joes, and my diet does consist of meat (mostly chicken). As far as my home goes, well, that is a story in itself, its a 1927 craftsman home, so its definitely not weather tight or energy efficient by any stretch of teh imagination. Although we have been upgrading everything slowly (i.e. energy efficient appliances, new windows as opposed to the single pane orginals, and working on insulation). But we do try to do our part whether its recycling or walking to local resturants.
3 Priority Goals: 1. Reduce water consumption: by utilizing waterless urinals, rainwater collection
2. Reduce Heating/Cooling: using the earths consistent temp for a geo-exchange
system, passive cooling (cross ventilation), providing a green roof, sun shades
3. Lighting: studios face south for better natural light and reducing
the need for artificial lighting, alternate methods of lighting (i.e. Renzo
Piano and the High Museum addition with the sun scoops).
3 Low Priority Goals: 1. Building Impact: Efficiency of Building design and how it impacts the surrounding area
(i.e. is it effecting surrounding buildings ability for heating and cooling)
2. Methods of construction: what materials are being used, and can they be
be recycled or come from renewable resources and location of materials in
relationship to the site.
3. Emissions: can the building reduce emissions and its impact
on air quality.
Explanation:I am interested in some of these design issues/solutions so that I can further research and educate myself in these building technologies and begin to see how reliable and realistic some of these (or all of them) maybe in real world applications and how to implement them into my office's real world applications.
































