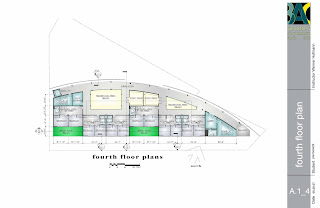The basement contains only components for the geo-thermal pump, pumps for heating and cooling (hydronic system) and the cistern.

The second floor is recessed back in plan, allowing for a green space for the students to occupy, a place of relaxation and decompression from the rigors of the intensive sessions, while maintaining a full height curtain wall.

The third and fourth floors are designed to be more solid in nature (metal panel rainscreen), to limit the amount of attention/viewing into these very private areas. The plans allow for shared dorms with seperated sleeping quarters (for comfort and area of privacy) - see enlarged plans. The recreation area is a double height space (enclosed in a glass box - serves as a smoke barrier) that contain various items couches, pool tables and various other equipment.


The layout of the studios allow for a work table for computer work and model making or drawing. The intent is to group students for interaction and collobrative efforts with studio design projects.

No comments:
Post a Comment