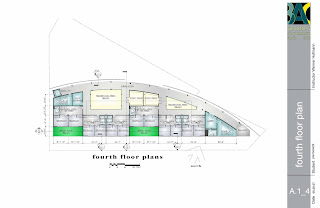The first floor contains two main program elements, the gallery and the cafe. The intent is to have a very open ("light base") and inviting first level, so that it encourages the local community to inhabit the gallery and cafe and interact with the students participating in the distance program. The cafe would only serve drinks and pre-made sandwiches/meals, so that major kitchen appliances would not be needed. The intent of the gallery is to reflect the virtual world - all work exhibited on lcd panels, rather then a traditional gallery where prints dominate the spaces. The main entry is located at the recessed courtyard, similar to the approach at the rear of the building. The front entry is meant to be somewhat compressed, where the visitor is surrounded by the mass of the building (heavy top) as opposed to the rear which is open and only bounded by the landscaping and the transit system (juxtaposed quiet vs. noisy entry).
The basement contains only components for the geo-thermal pump, pumps for heating and cooling (hydronic system) and the cistern.

The second floor is recessed back in plan, allowing for a green space for the students to occupy, a place of relaxation and decompression from the rigors of the intensive sessions, while maintaining a full height curtain wall.

The third and fourth floors are designed to be more solid in nature (metal panel rainscreen), to limit the amount of attention/viewing into these very private areas. The plans allow for shared dorms with seperated sleeping quarters (for comfort and area of privacy) - see enlarged plans. The recreation area is a double height space (enclosed in a glass box - serves as a smoke barrier) that contain various items couches, pool tables and various other equipment.


The layout of the studios allow for a work table for computer work and model making or drawing. The intent is to group students for interaction and collobrative efforts with studio design projects.




.jpg)
.jpg)
.jpg)
.jpg)




.jpg)
.jpg)
.jpg)



.jpg)
.jpg)
.jpg)










